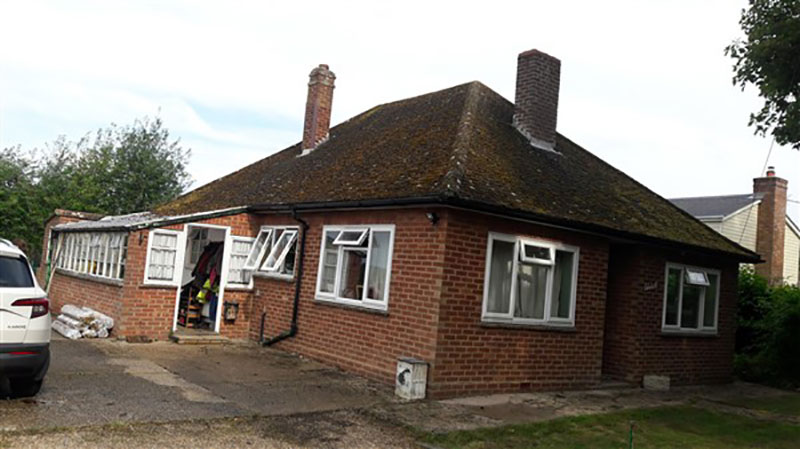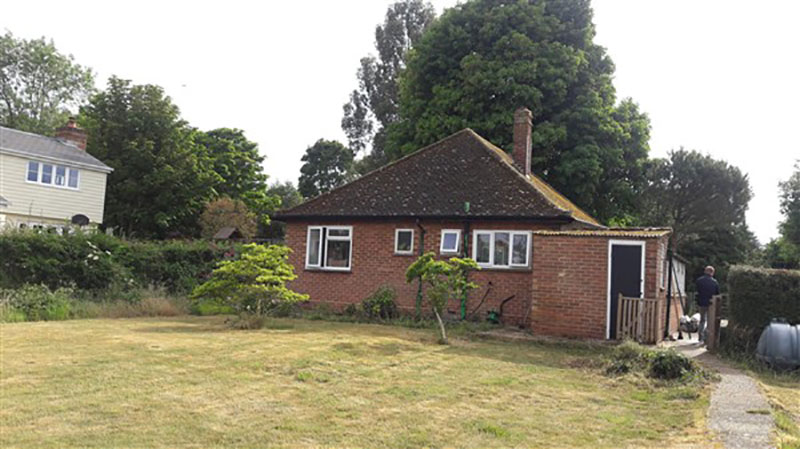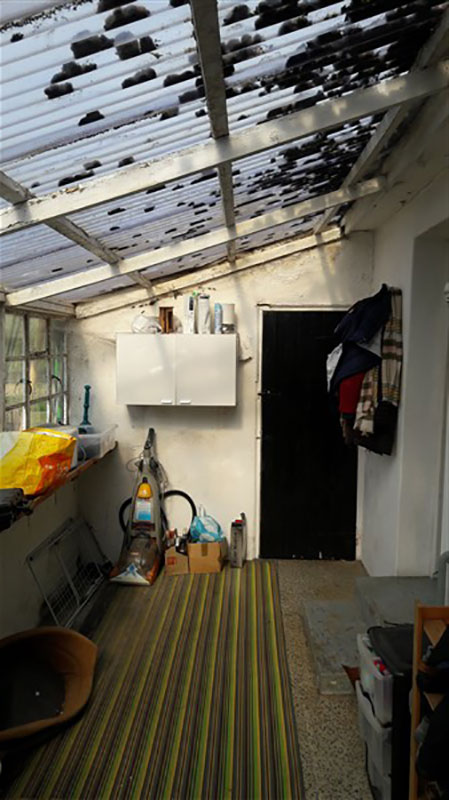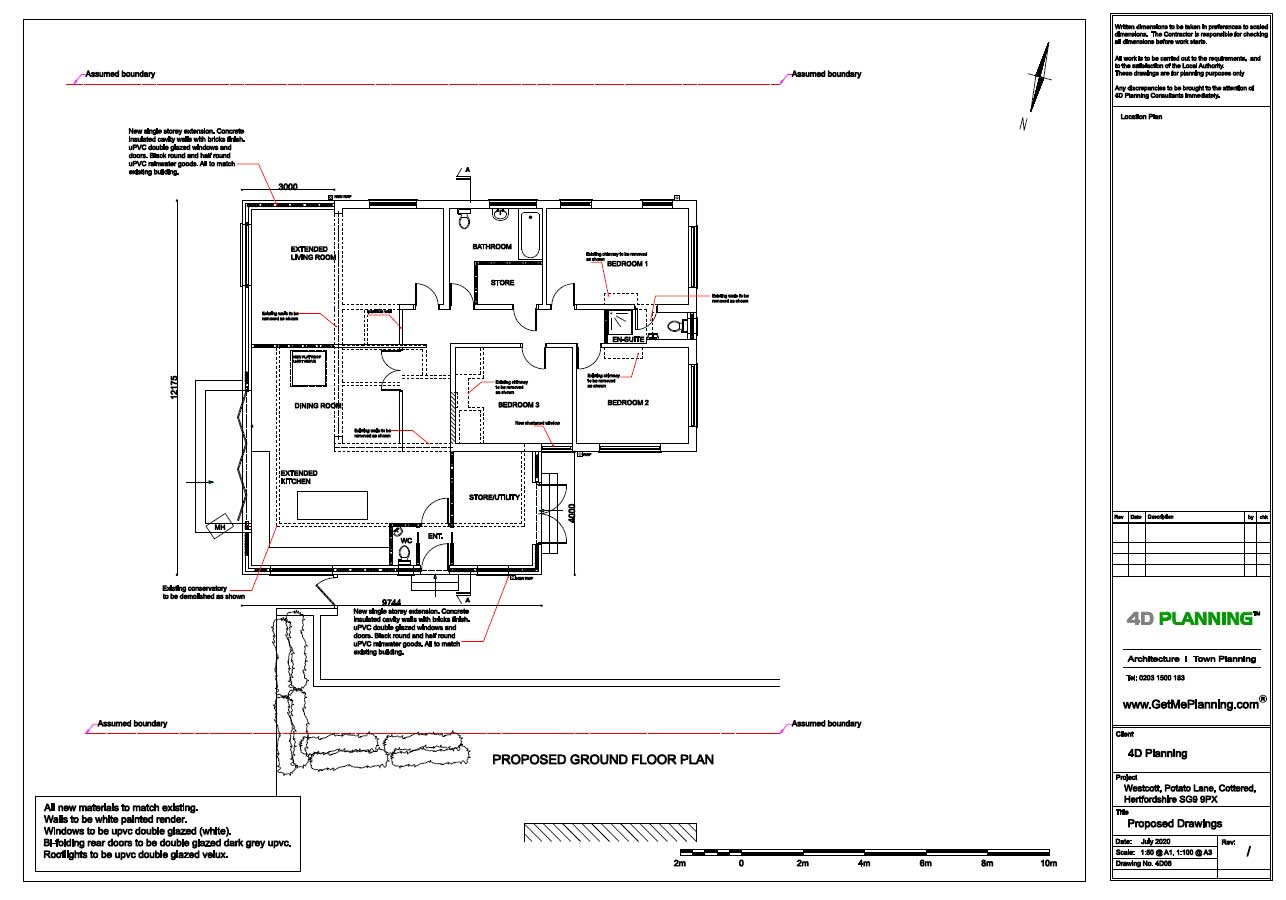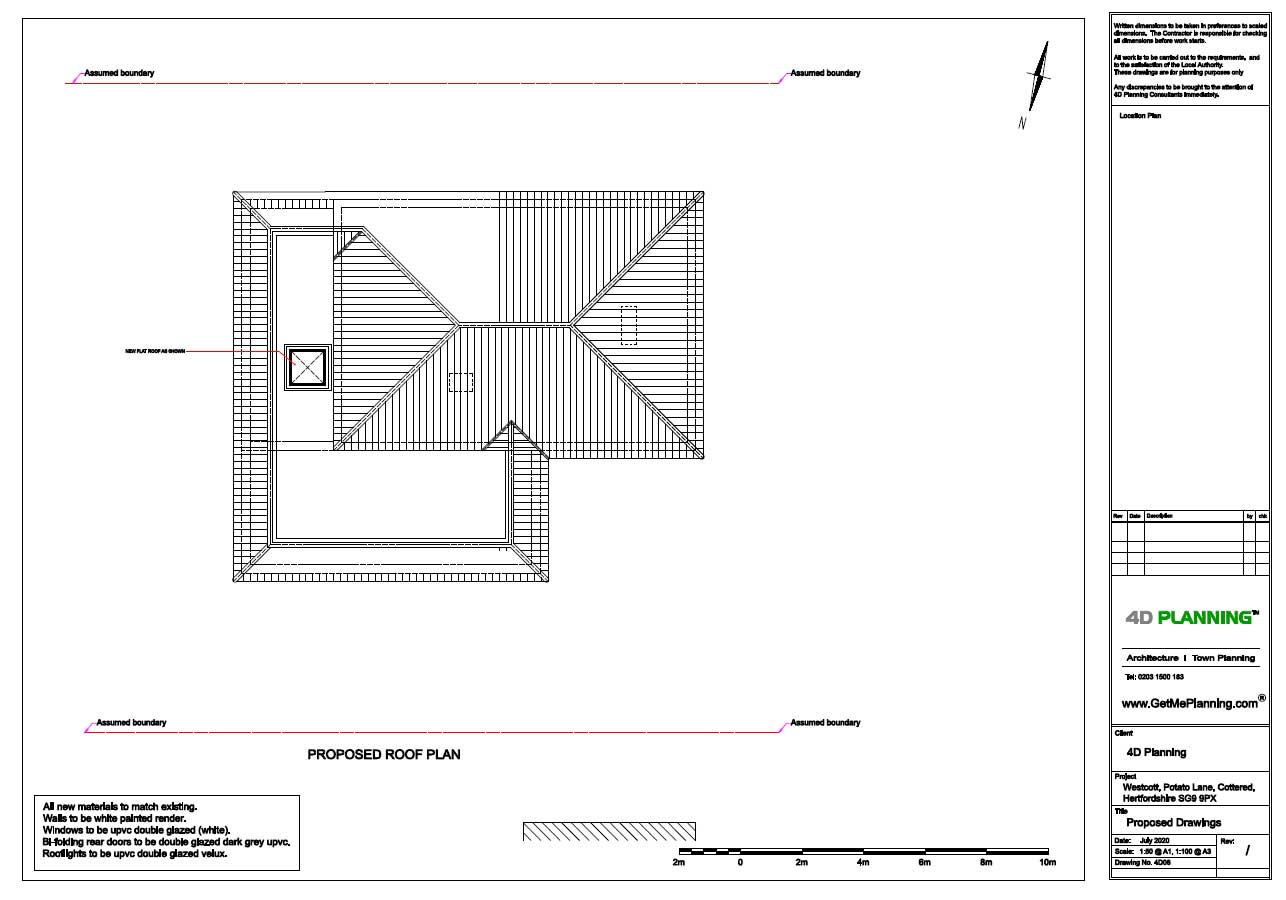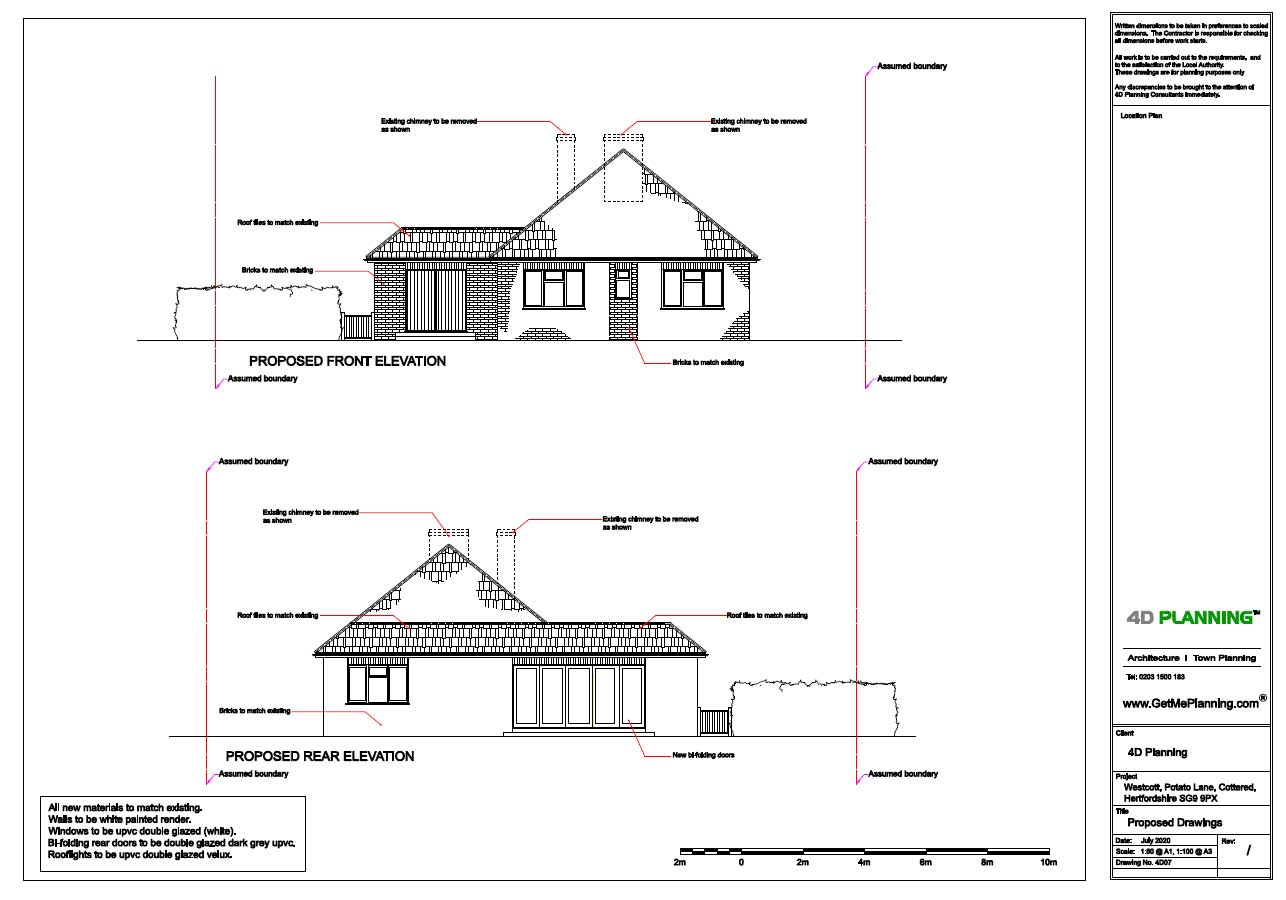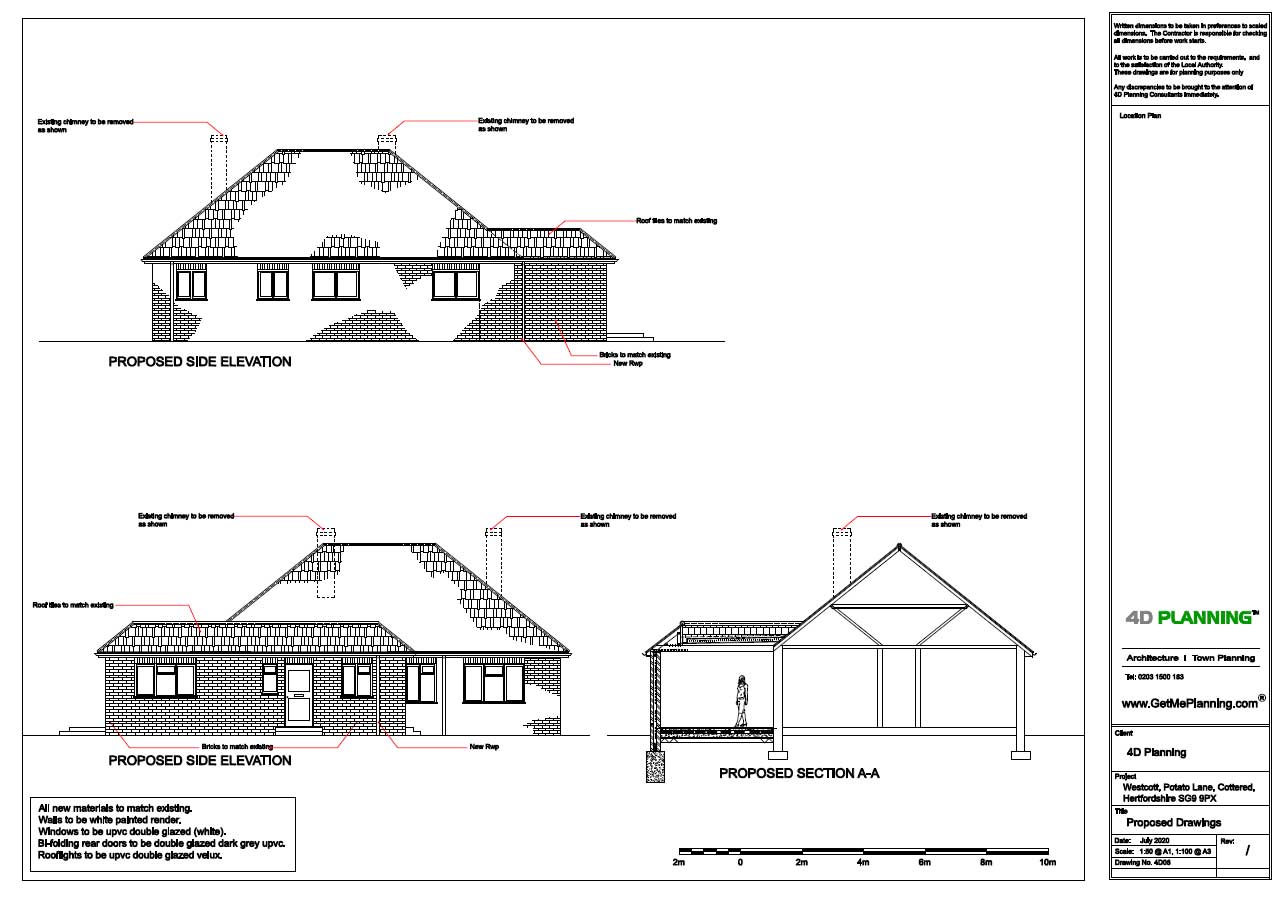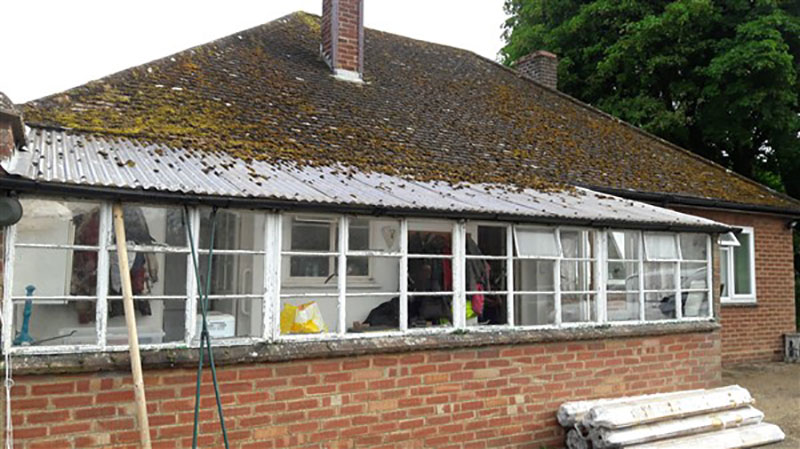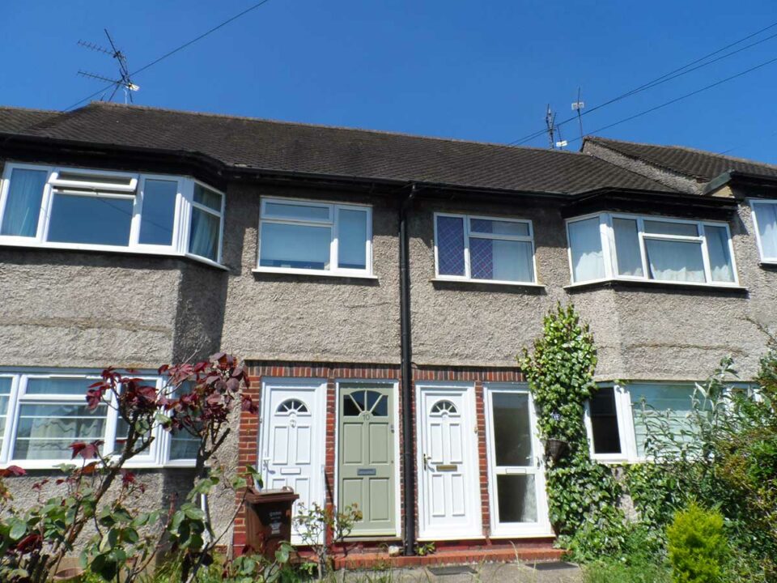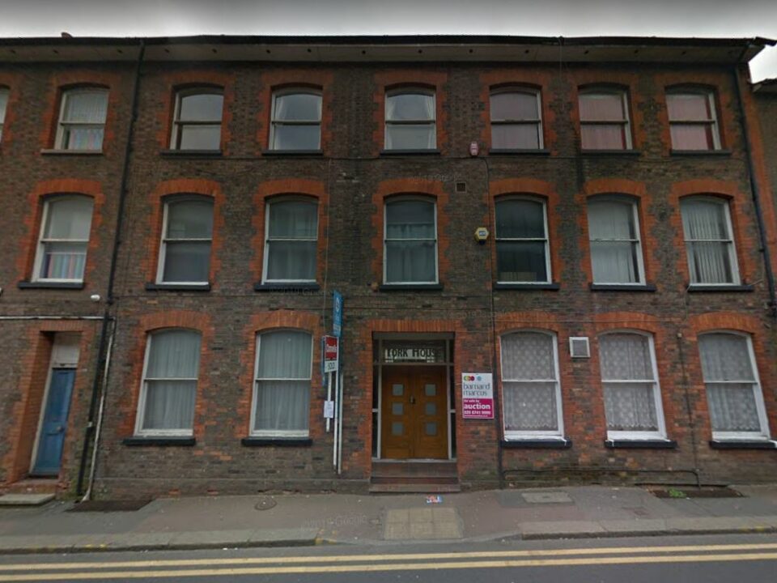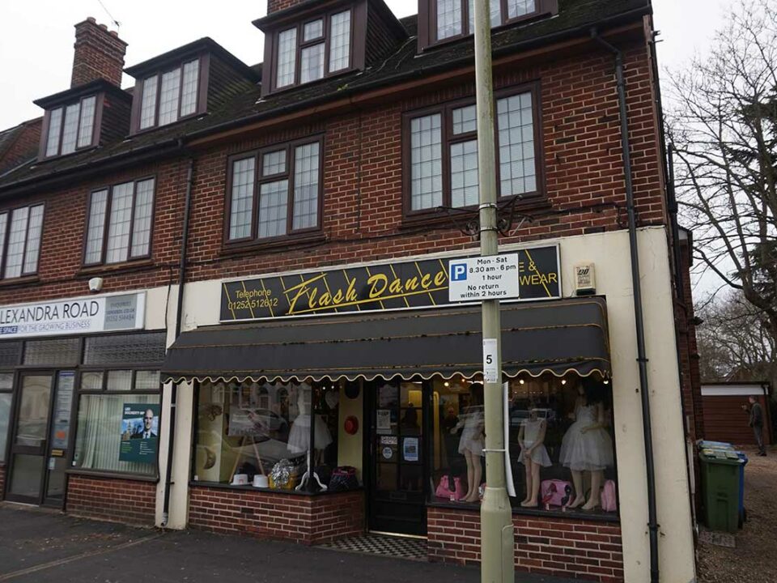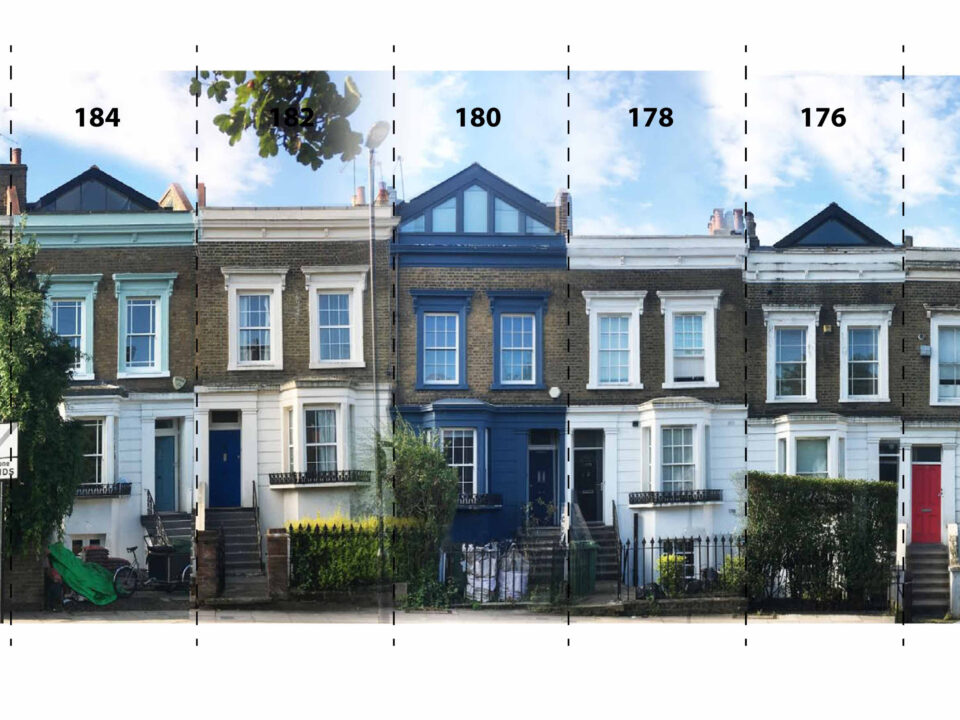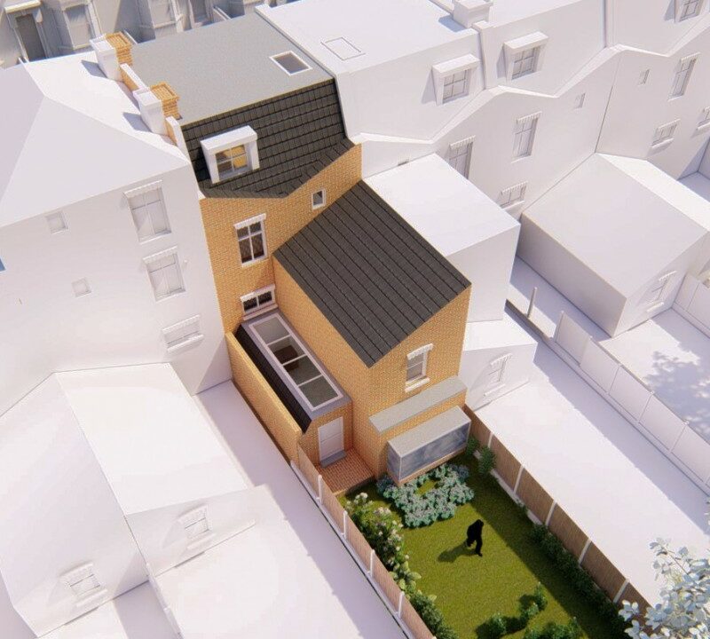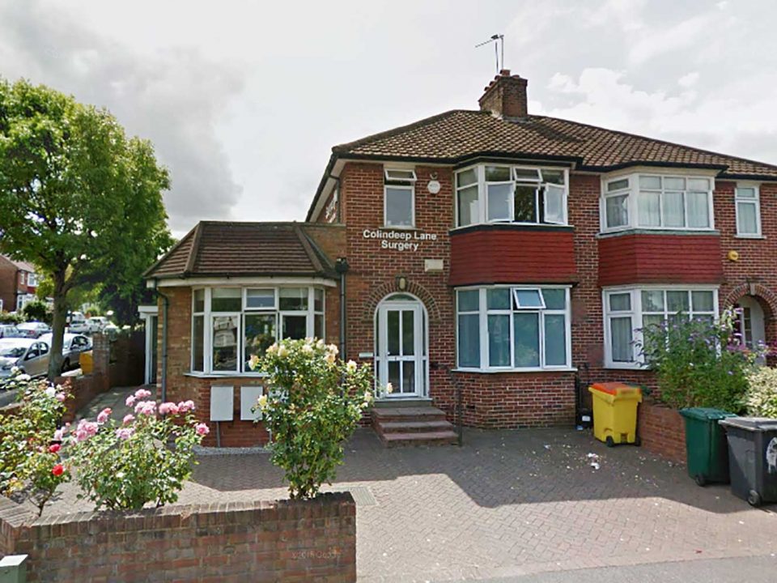- Client
- Hertfordshire
- Website
- View website
Proposed Development Demolition of rear store and side conservatory and erection of ground floor side and rear extensions and alterations to elevations. 4D Planning’s Role 4D Planning […]- Client
- St Albans
- Website
- View website
Proposed Development Single storey rear extension to garden flat 4D Planning’s Role 4D Planning were instructed to advise the client on the feasibilty of extensing the […]- Client
- Luton
- Website
- View website
Proposed Development Mansard Roof extension to rear to provide two new flats 4D Planning’s Role 4D Planning were instructed to carry out a site appraisal and […]- Client
- Rushmoor
- Website
- View website
Proposed Development Use of the upper floors as two self-contained single dwellings; Erection of single storey rear extension and conversion of rear section of shop unit […]- Client
- Camden
- Website
- View website
Proposed Development Erection of roof extension, first floor rear extension, ground floor rear extensions and alterations to fenestration on front and rear elevations 4D Planning’s Role […]- Client
- Hackney
- Website
- View website
Proposed Development Erection of a mansard roof extension, a single storey ground floor rear extension, a single storey ground floor side extension, a basement extension with […]- Client
- Barnet
- Website
- View website
Proposed Development Change of use from C3 use (residential) to D1 use (Surgery) at ground floor level. 1no. self-contained flat at first floor level. Single story […]

