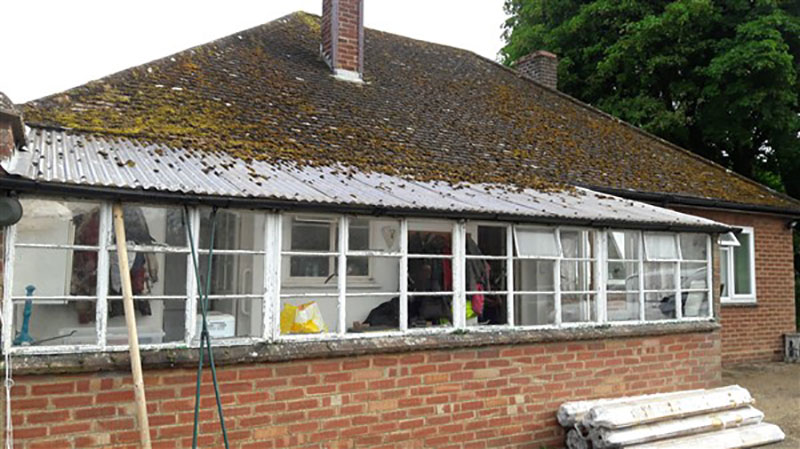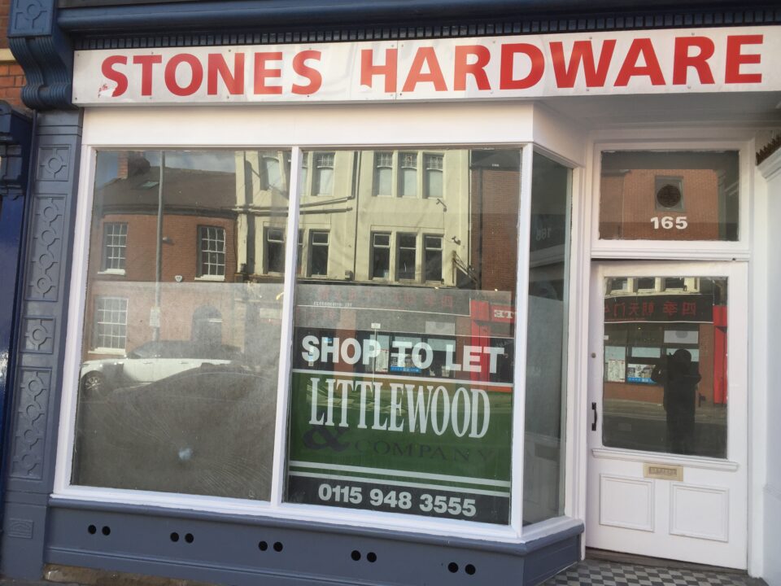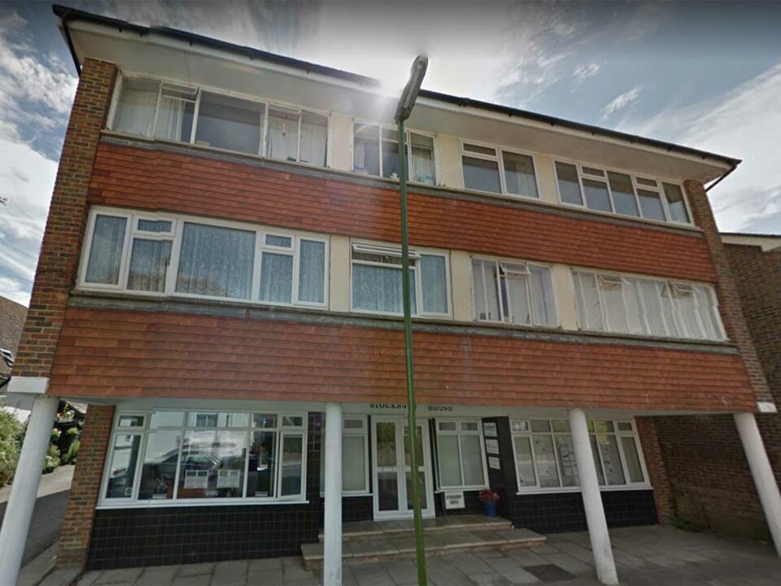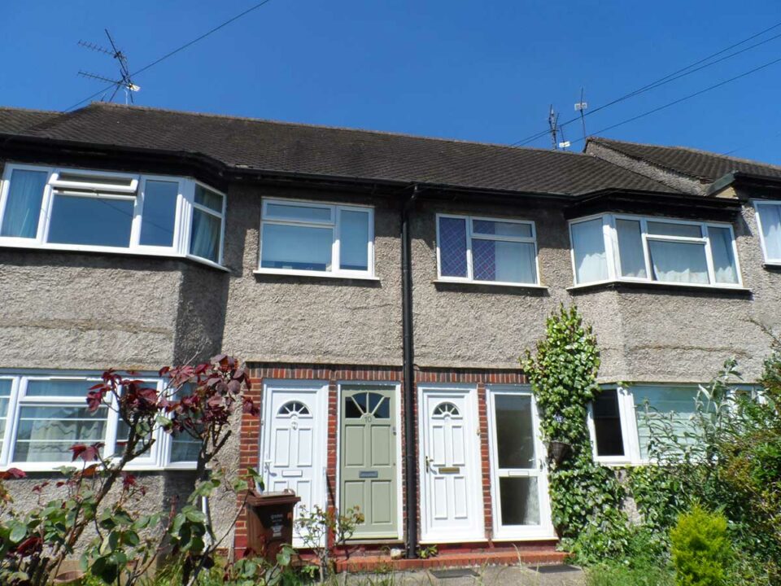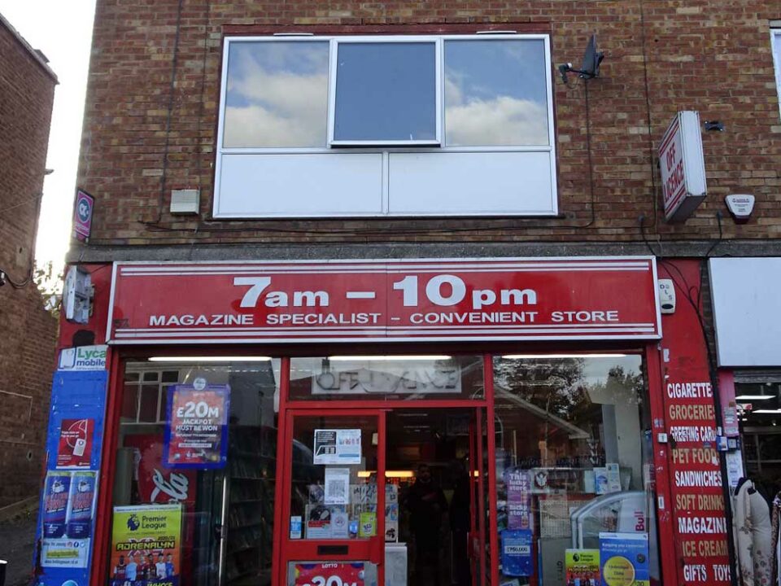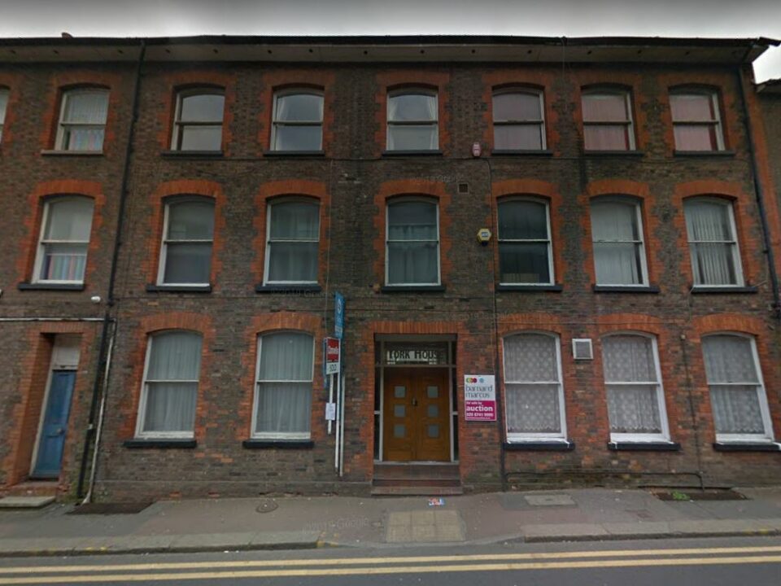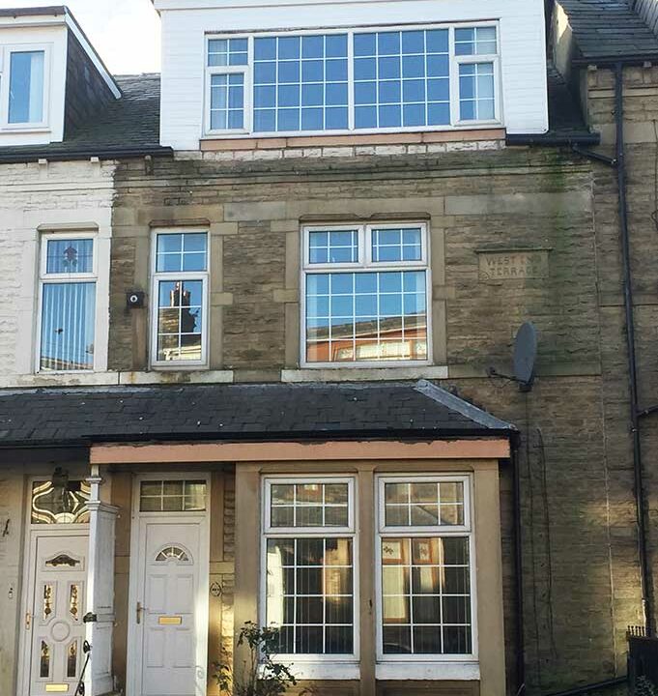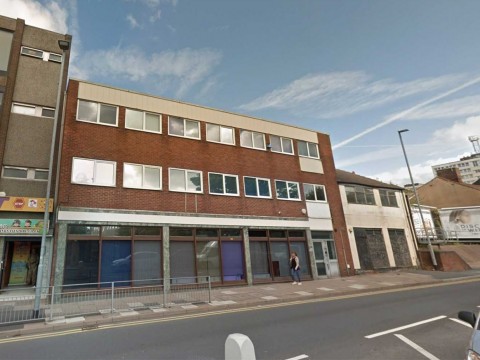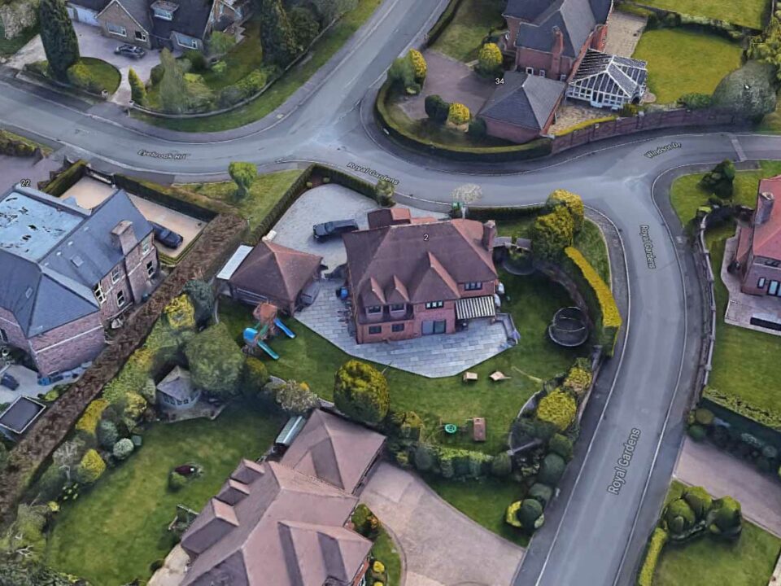- Client
- Hertfordshire
- Website
- View website
Proposed Development Demolition of rear store and side conservatory and erection of ground floor side and rear extensions and alterations to elevations. 4D Planning’s Role 4D Planning […]- Client
- Nottingham
- Website
- View website
Proposed Development Change of use of premises of retail shop from A1 to constituency office B1, and alterations to front elevation 4D Planning’s Role 4D Planning […]- Client
- Horsham
- Website
- View website
Proposed Development Change of use from offices (B1(a)) to a dental practice (D1). Window alterations to front elevation and construction of front access ramp and steps. 4D […]- Client
- St Albans
- Website
- View website
Proposed Development Single storey rear extension to garden flat 4D Planning’s Role 4D Planning were instructed to advise the client on the feasibilty of extensing the […]- Client
- Luton
- Website
- View website
Proposed Development Installation of 2 x shopfront display signs over shop front and a rear extraction flue. 4D Planning’s Role 4D Planning were instructed to assist […]- Client
- Luton
- Website
- View website
Proposed Development Mansard Roof extension to rear to provide two new flats 4D Planning’s Role 4D Planning were instructed to carry out a site appraisal and […]- Client
- Bradford
- Website
- View website
Proposed Development Change of use from residential to house in multiple occupation (sui generis). Proposed 7 bedroom house with shared facilities. 4D Planning’s Role 4D Planning […]- Client
- Stoke on Trent
- Website
- View website
Proposed Development Change of use from vacant nightclub to create four residential large HMO’s (House Multiple Occupation) Sui Generis and elevation alterations. 4D Planning’s Role 4D […]- Client
- Trafford
- Website
- View website
Proposed Development Erection of new front boundary wall up to 1m high. 4D Planning’s Role 4D Planning assisted the client with producing the architectural drawings, 3D […]

