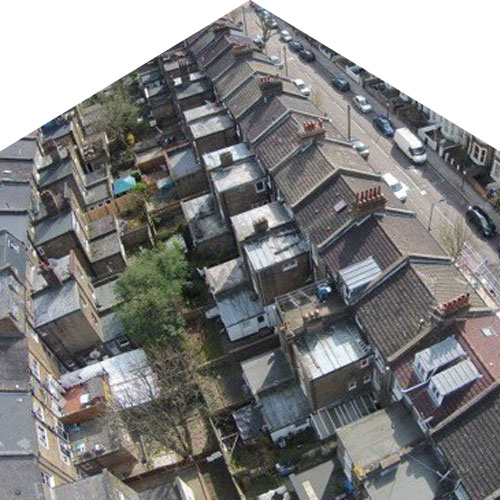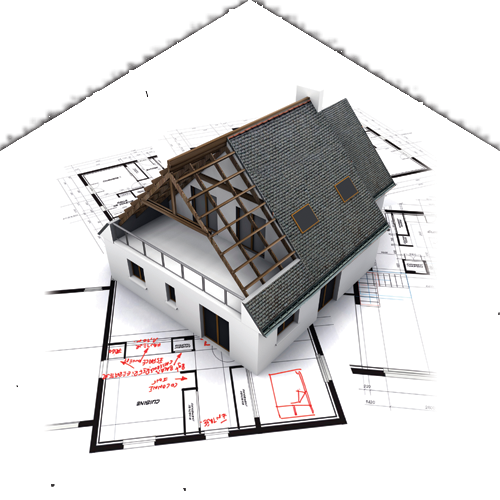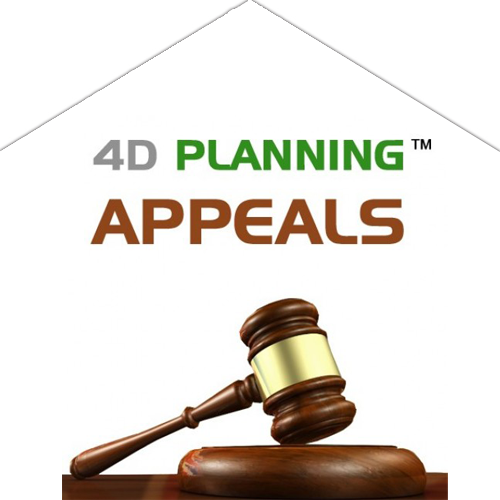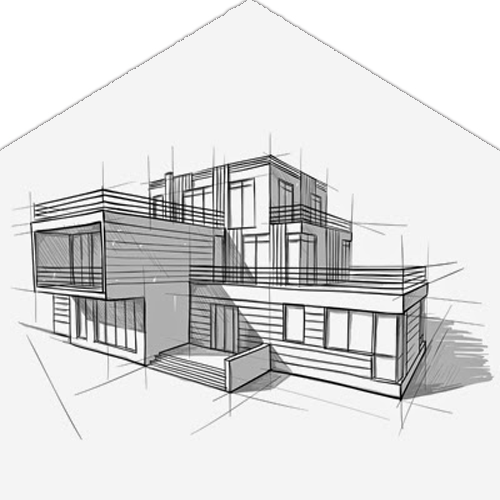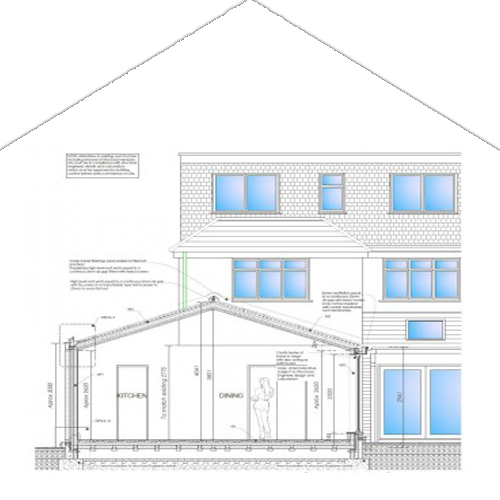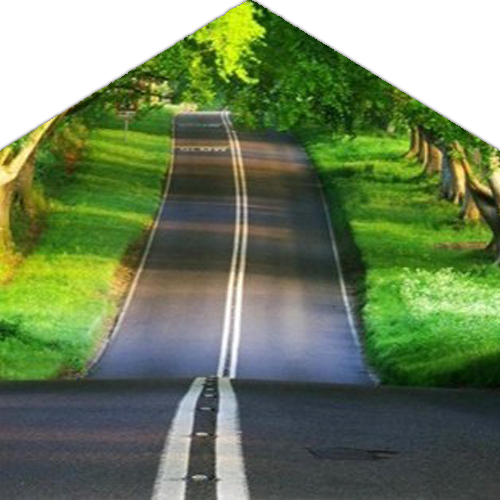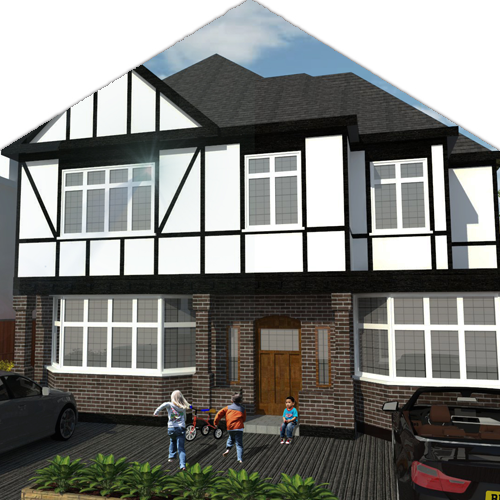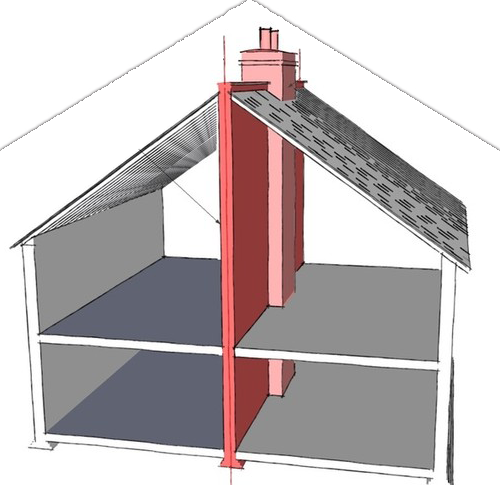Services
Please find list of our complete services.
Request Callback
Get in touch with us a for a FREE consultation or to obtain a FREE no obligation quote for our services
Planning Advice
4D Planning’s Chartered Planning Consultants have many years of experience producing feasibility site appraisals and pre-application reports to assist and advise homeowners and property developers. We offer our client’s valuable and quick planning advice when deciding what potential a property has to extend or to be converted. We also advise how best to obtain planning permission in the quickest and most cost effective way. We have offices in London and Manchester, however our services covers the whole of the UK. We treat each project with confidentiality.
Planning Applications
We undertake a property site assessment by looking into the history and context of the site and its surroundings. We research the local planning authority to establish what property uses have been proposed, accepted and refused in the past. We also examine the listed buildings register to ascertain whether buildings listed for their heritage value are affected by the planning proposal. We also research whether there are any site constraints such as an Article 4 designation etc. Following the site and locality assessment, a site survey is carried out to gather all the dimensions and required information of the existing site. Usually within 2-3 working days, all the existing architectural drawings are prepared. One of our consultants will discuss your ideas for the proposed scheme either on site or once the existing scaled drawings are produced.
Successful Planning Appeals
4D Planning is a planning appeals specialist. We help householders and developers who have been unfairly refused planning permission or have been served with an enforcement notice.
4D Planning has a track record with successfully appealing refused planning applications around the UK.
Architectural Drawings
A site survey is carried out at the property to gather all the measurements and dimensions of the existing site. We use hand-held lasers and tape measures as well as digital mapping technology with Bluetooth to survey each property and the surrounding areas (as applicable for each project).
Usually within a few days all the existing architectural drawings and the first draft of the proposed scheme are prepared. All architectural drawings are produced to scale by our architectural CAD technicians and property designers. One of our consultants will discuss your ideas for the proposed scheme including internal layouts and any other relevant features for the planning application.
Building Regulations
What are Building Regulations?
Building Regulations promote high standards for construction and energy efficiency of buildings.
It considers all types of people, including those with disabilities by requiring easy access in and around buildings.
Transport Assessments
Our Chartered Transport Planners can assist with your project on the following:
- Transport Assessments
- Travel Plans / Sustainable Travel Statements
- Parking Surveys
- Traffic Surveys
- Delivery and Servicing Management Plans
- Car Park Management Plans
- Data Analysis
- Construction Management Plans / Construction Logistics Plans.
Many of the above reports and surveys are required for; prior approval applications, or change of use applications such as to new flats or new medical or educational uses etc (D1).
3D Visualisations
One of our specialities is to provide our clients with 3 dimensional realistic renders (CGI’s) of proposed and existing schemes. This enables our clients, neighbours and especially the local authority to visualise the space and future design well before it is even built. These images can then be used for marketing purposes to increase sales.
Our 3D models are all created using the latest software and technology available. For larger projects we can prepare a fly-by animation of your project as well as light study showing the effect a building can have on natural light/shade of your property or of a surrounding building.
Partywall Surveys
If you are proposing a side extension or rear extension, most likely it will be within 3 metres of the boundary. If this is the case, you will need a partywall agreement with the neighbours, possibly on both sides. 4D Planning work closely with a number of professional firms including Chartered Surveyors who can manage the process and liaise with neighbours and draft the relevant Partywall Agreements to satisfy the legal requirements.
If you would like us to recommend 2-3 firms that our other clients use, please let us know and we will send you their details. If requested we can obtain 2-3 quotes on your behalf.
Heritage, Conservation and Planning Advice for Listed Buildings
One of our Chartered Planners is a Heritage and Conservation Consultant with years of experience working for one of the London Boroughs as a Heritage and Conservation Officer.
We have years of experience offering professional specialist advice to property owners, building professionals and community organisations undertaking building development or refurbishment projects of listed buildings and building within Conservation Areas.
Free Consultation
Get in touch with us a for a FREE consultation or to obtain a FREE no obligation quote for our services

