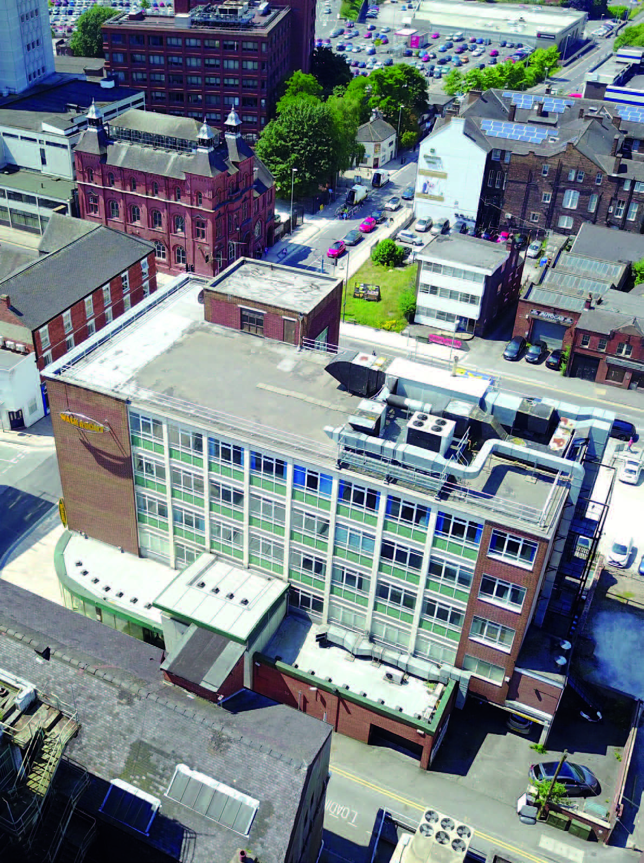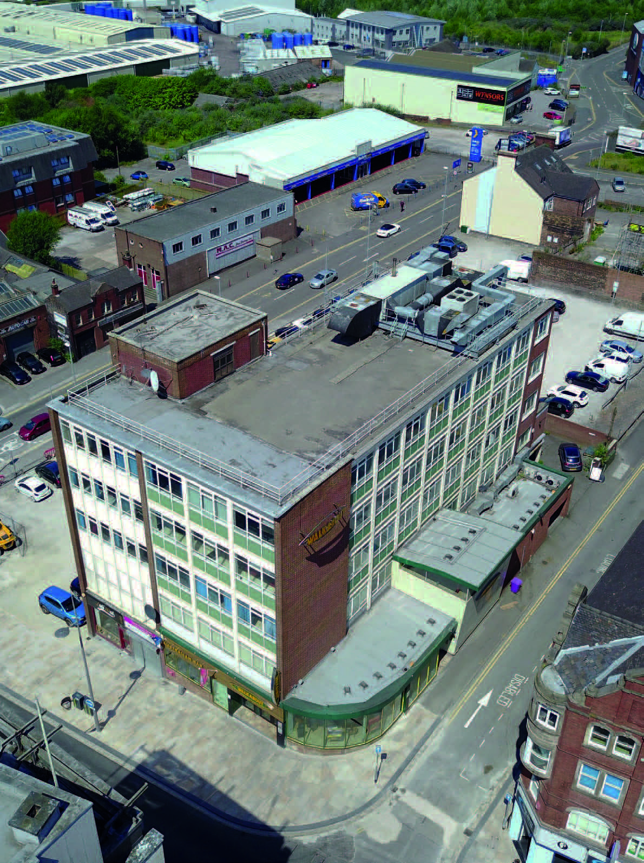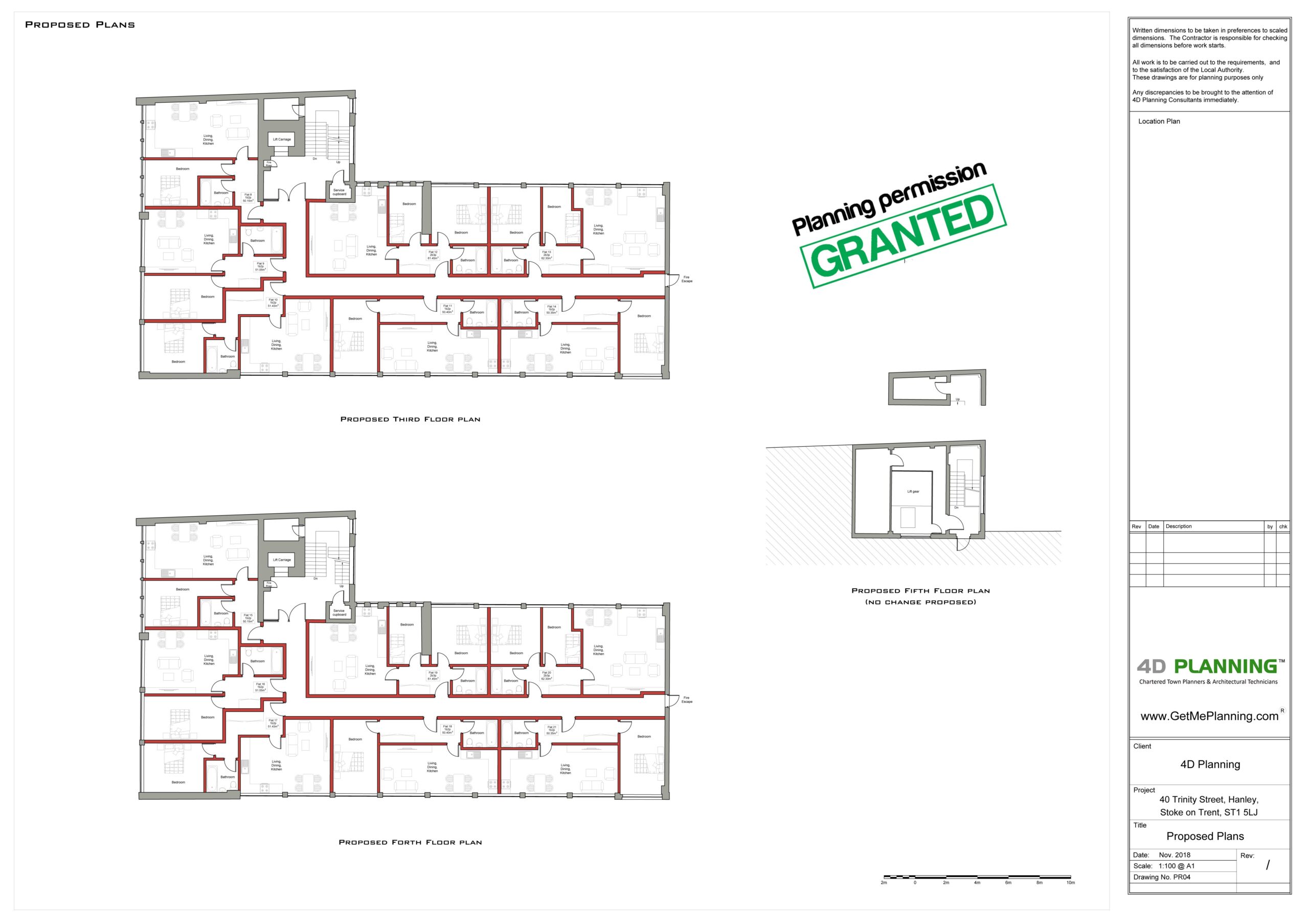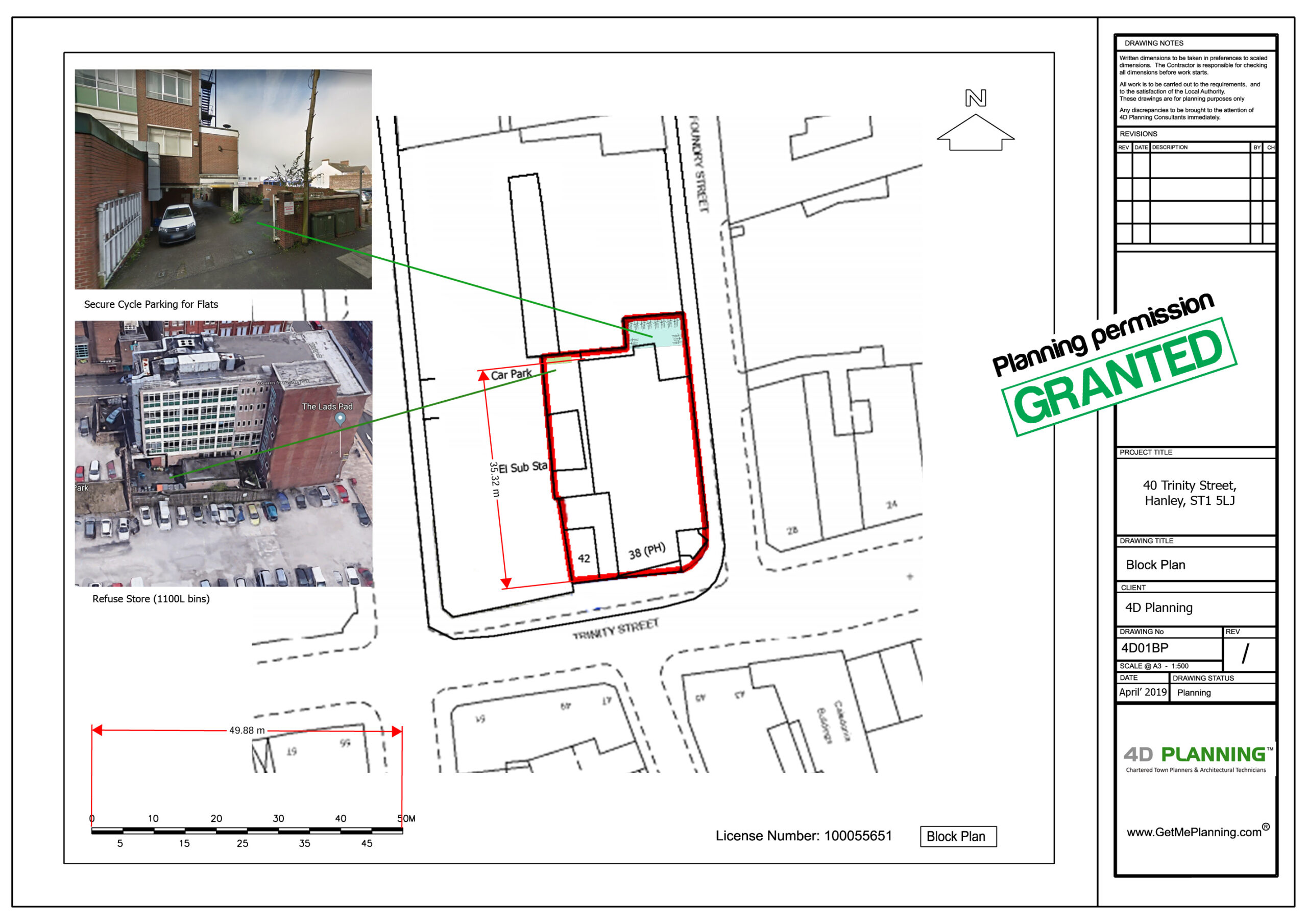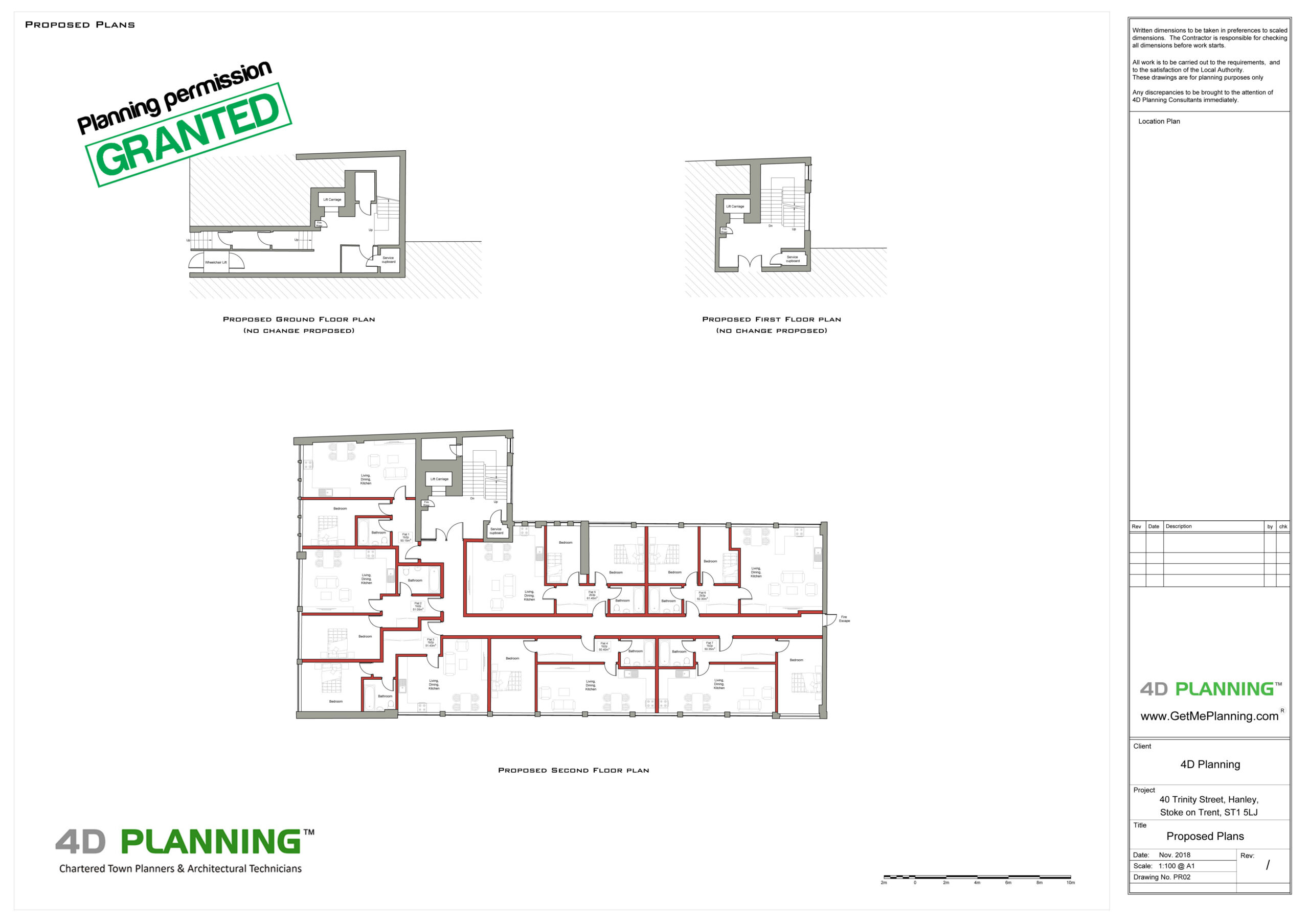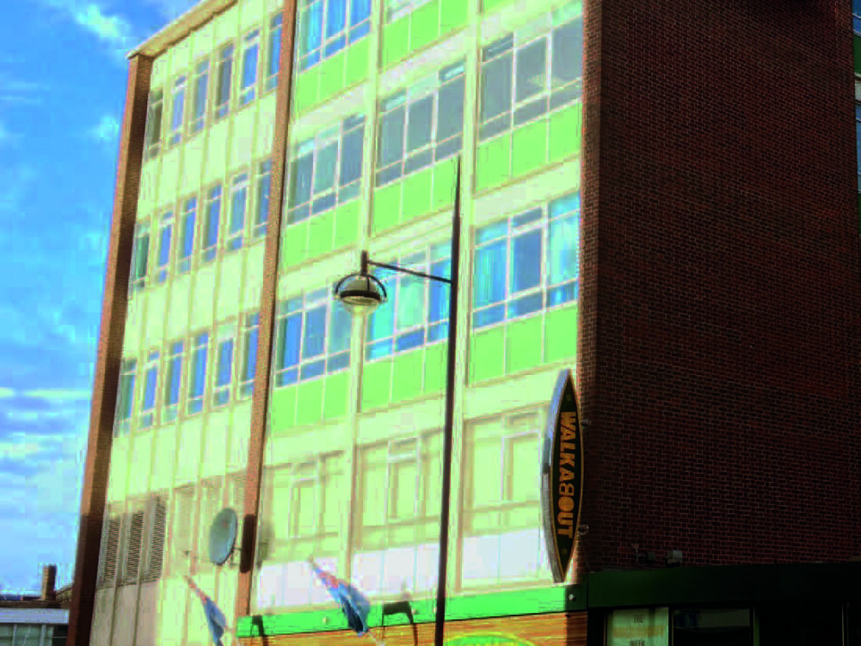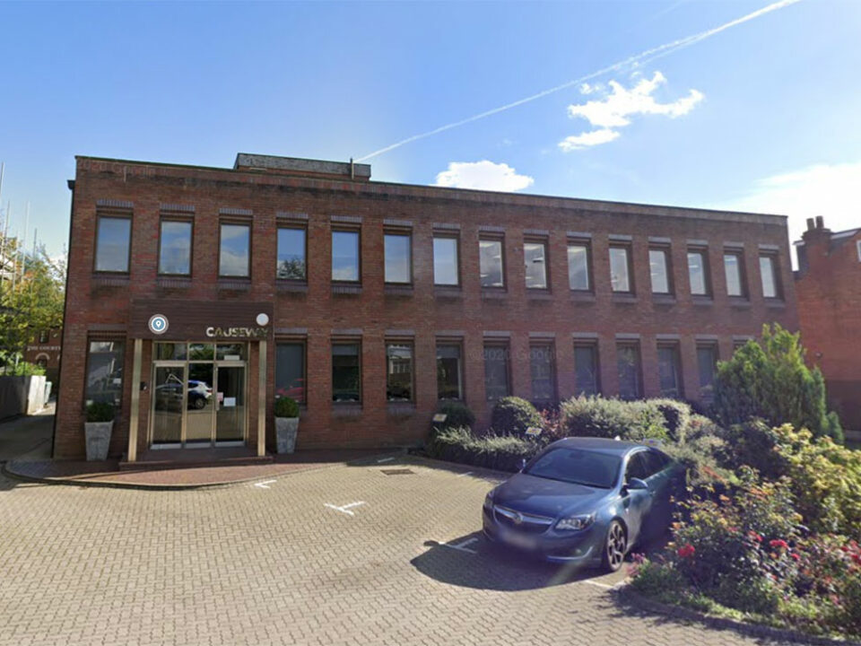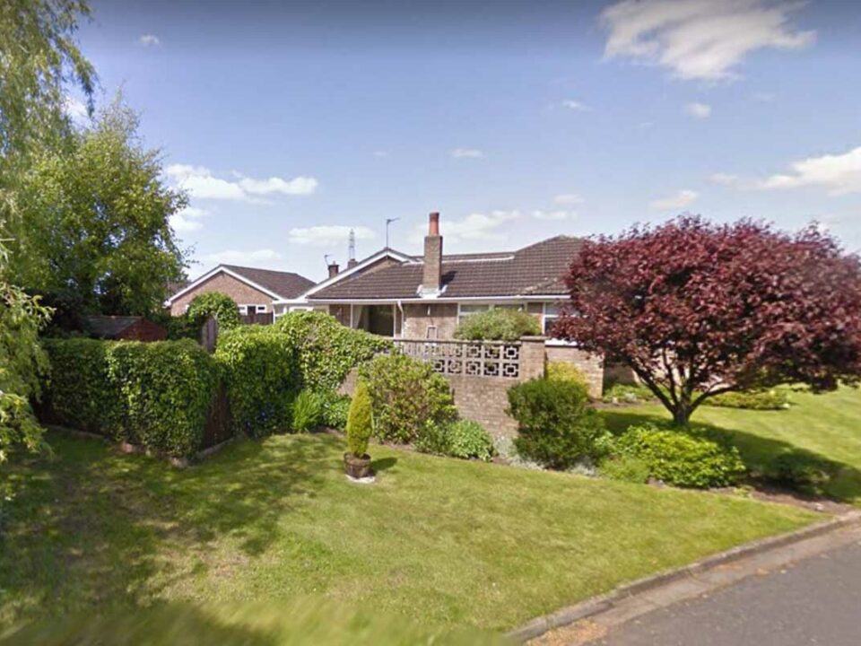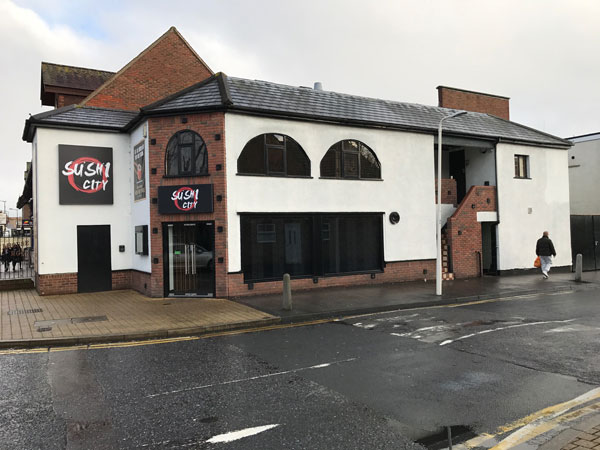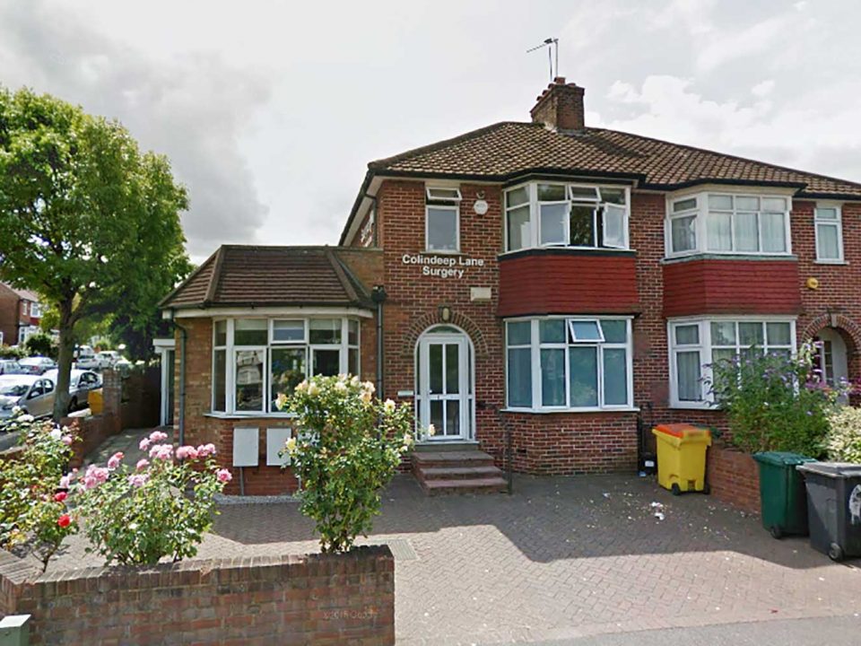- Client
- Stoke on Trent
- Website
- View website
Proposed Development Use of the upper floors as two self-contained single dwellings; Erection of single storey rear extension and conversion of rear section of shop unit […]- Client
- Buckinghamshire
- Website
- View website
Proposed Development Prior notification application (Part 3, Class O) for change of use of existing building falling within Class B1(a) (Offices) to Class C3 (Dwellings) to […]- Client
- Fylde
- Website
- View website
Proposed Development Change of use of land to form extension to private garden including construction of new shed and erection of additional and replacement 2.1m high […]- Client
- Havering
- Website
- View website
Proposed Development Havering – External alterations in connection with ancillary take-away facility, change of use from A3 to A3/A5 4D Planning’s Role 4D Planning assisted the […]- Client
- Barnet
- Website
- View website
Proposed Development Change of use from C3 use (residential) to D1 use (Surgery) at ground floor level. 1no. self-contained flat at first floor level. Single story […]

